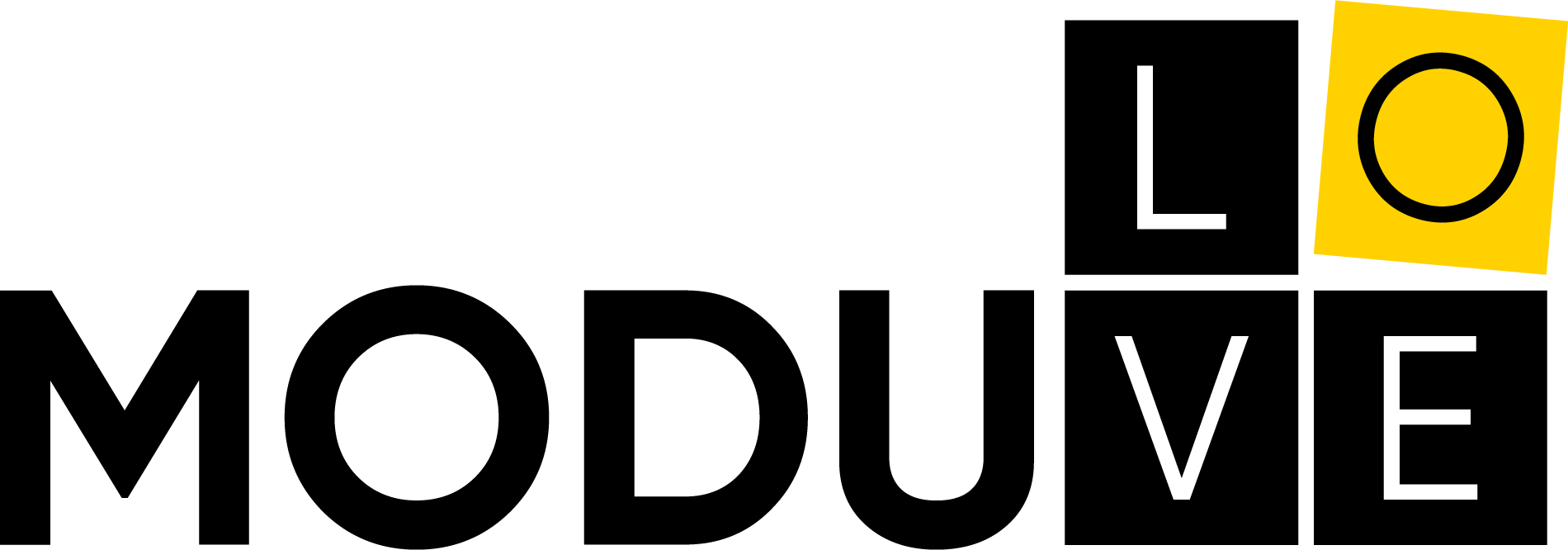Villa Paloma
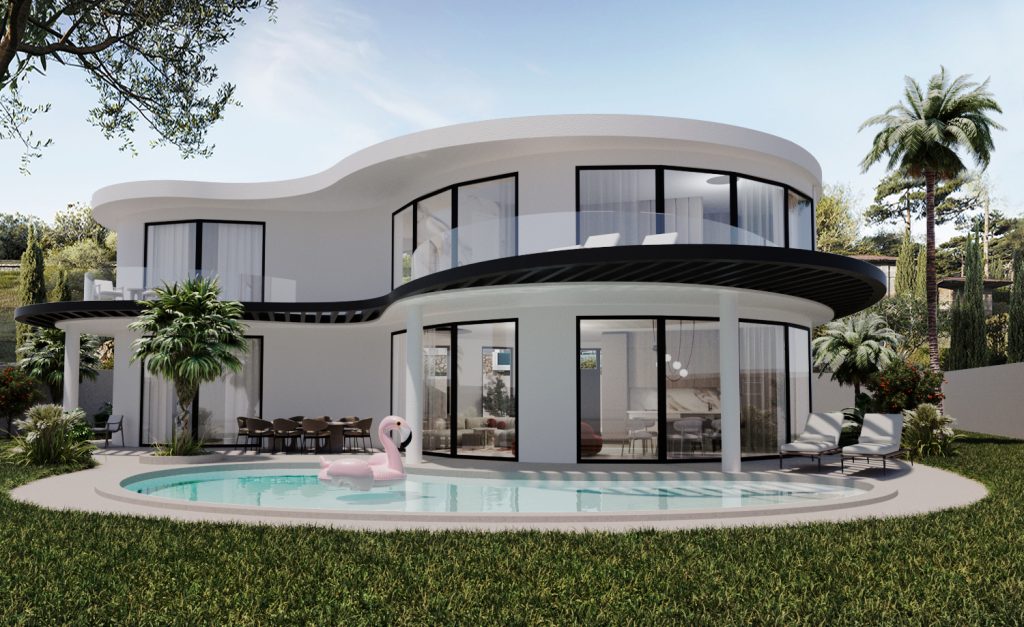
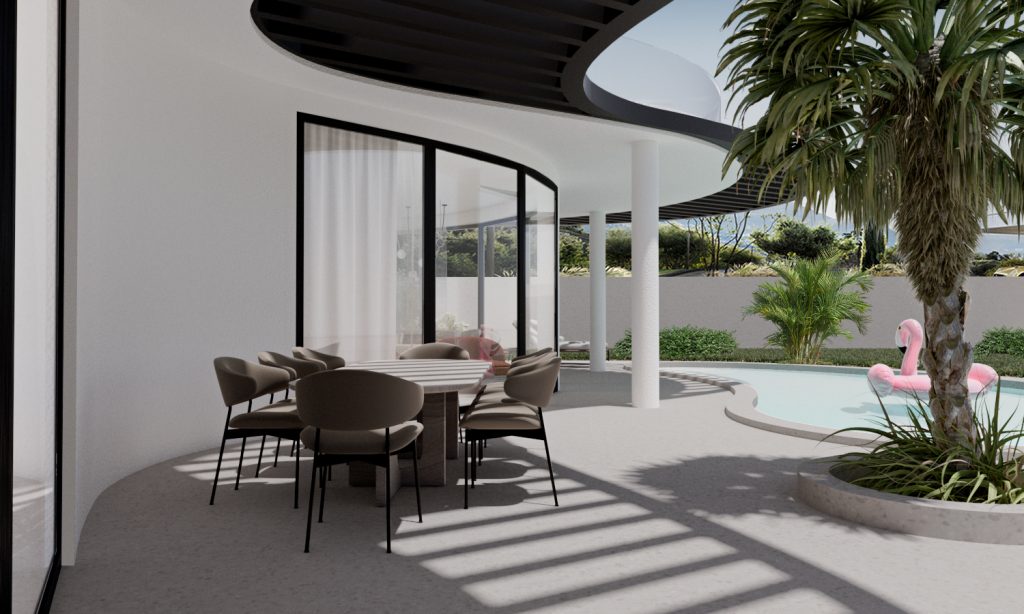
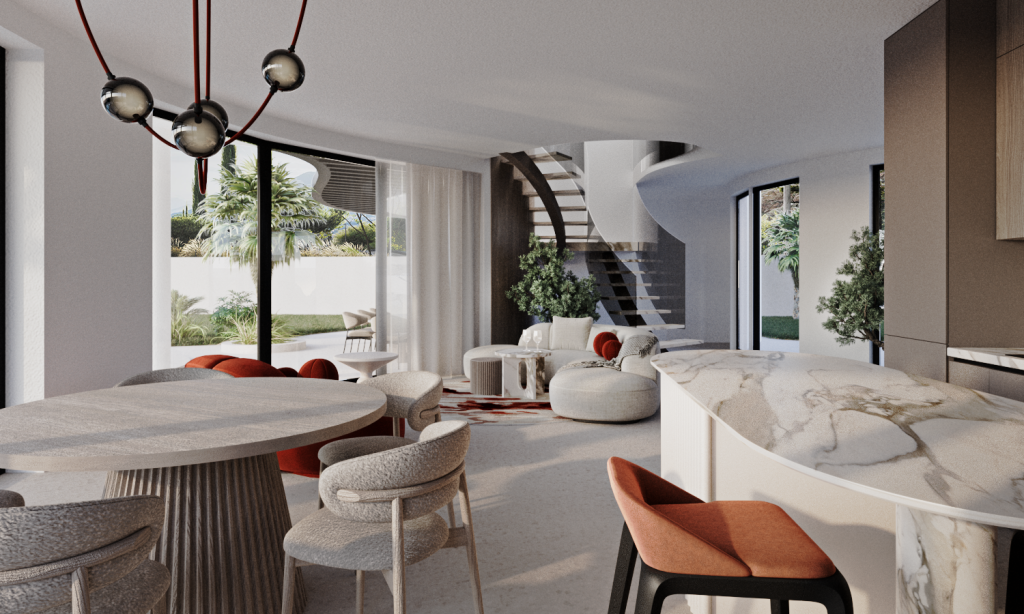
Villa Paloma
€ 546 463 (VAT/IVA not included)
| Included | |
|---|---|
| • Standard concrete foundation | • Full electrical wiring |
| • Walls, columns, slabs | • Sockets, switches, spot lamps |
| • Sound isolation | • Water supply system |
| • Roof | • Fully furnished bathrooms |
| • Entrance door | • CLIMATE — Air conditioning |
| • Interior doors | • Heated floors |
| • 3 chambers windows | • Finished ceilings & walls |
| • Staircase (if applicable) | • Kitchen furniture & electronics |
| • Finished facade | • Smart home system |
| • Pergolas (if applicable) | • Finished external terraces |
We specify the Net Internal Area of the villa in square meters (excluding the walls and terraces, communications). When in Spain it is very often you get GBA with included terraces, garages and basements.
* in Spain every land plot has a building allowance (how many sq.m. you can build on the exact land plot). This number is defined by regional urban planning regulations. is that the basement isn’t included in the official floor area calculation. So, essentially, you can build an additional floor underground — with windows! Exterior terraces are also excluded from the building allowance.
Advantages of the Villa Paloma House:
Spacious & Functional Layout
This 140 m² home is spread across 2 levels, offering a well-thought-out layout ideal for comfortable living. The open-plan living and dining area (nearly 50 m²) on the ground floor creates a perfect space for family gatherings and relaxation.
Bedrooms
The house includes 3 cozy bedrooms that ensure restful nights. The master suite on the upper floor offers extra space and privacy, while the other rooms can serve as children’s bedrooms, guest rooms, or home offices.
Bathrooms
There are 3 fully equipped bathrooms, providing maximum convenience for families or guests. Modern sanitary ware and quality finishes ensure everyday comfort.
Outdoor Living
Enjoy the fresh air on your spacious terraces, perfect for morning coffee, evening wine, or weekend barbecues. Optional outdoor features, such as a hot tub, elevate the outdoor experience even further.
Move-In Ready
Delivered fully finished, including bathrooms with tiles, sanitary fittings, and lighting. All that’s left is to furnish it — or let us do it for you with a turnkey interior solution.
| Room | Area (m²) |
|---|---|
| Total Area | 217.75 |
| Living Room + Hall | 49.3 |
| Kitchen and Dining Area | 25.55 |
| Technical Premise | 3.48 |
| Guest Bathroom | 4.78 |
| Guest Bedroom #1 | 16.08 |
| Cabinet | 10.64 |
| Master Bedroom with Walk-in Closet | 34.52 |
| Master Bathroom | 7.87 |
| Guest Bedroom #2 | 19.65 |
| Laundry | 4.38 |
| Corridor | 15.02 |
| Guest Bedroom #3 | 19.47 |
| Guest Bathroom | 7.01 |
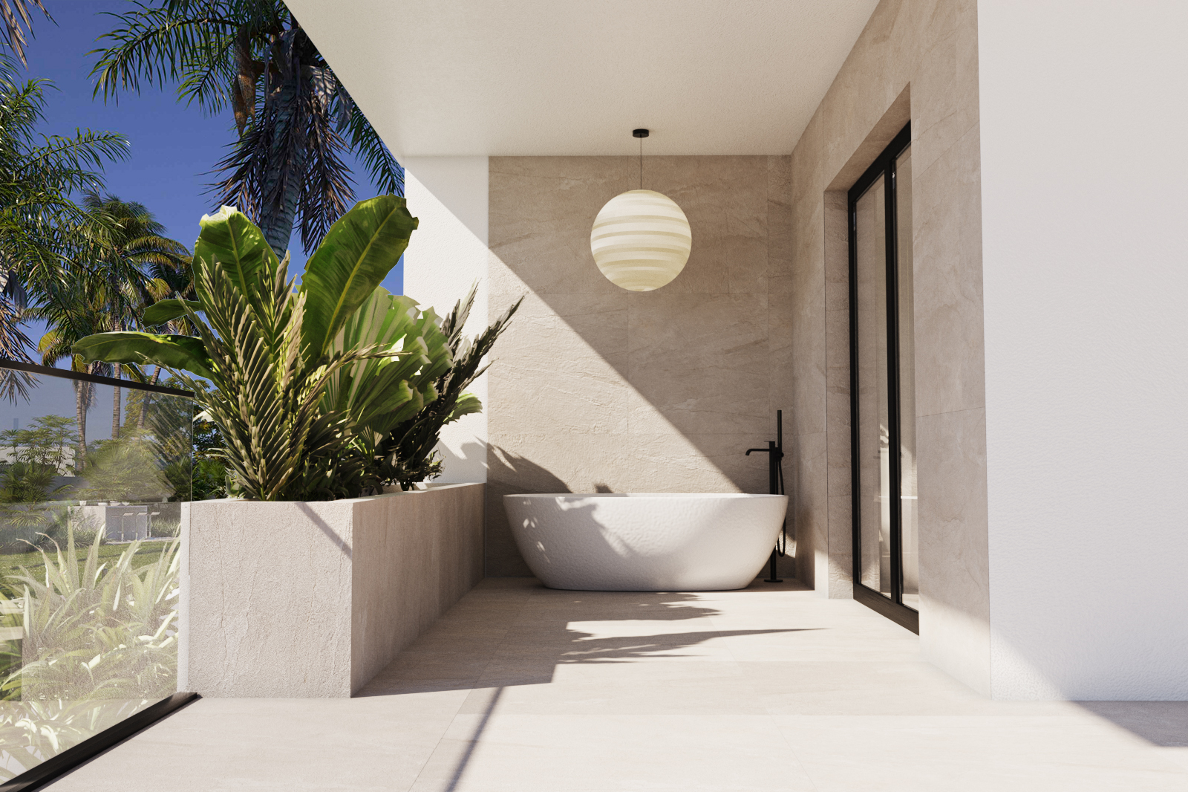
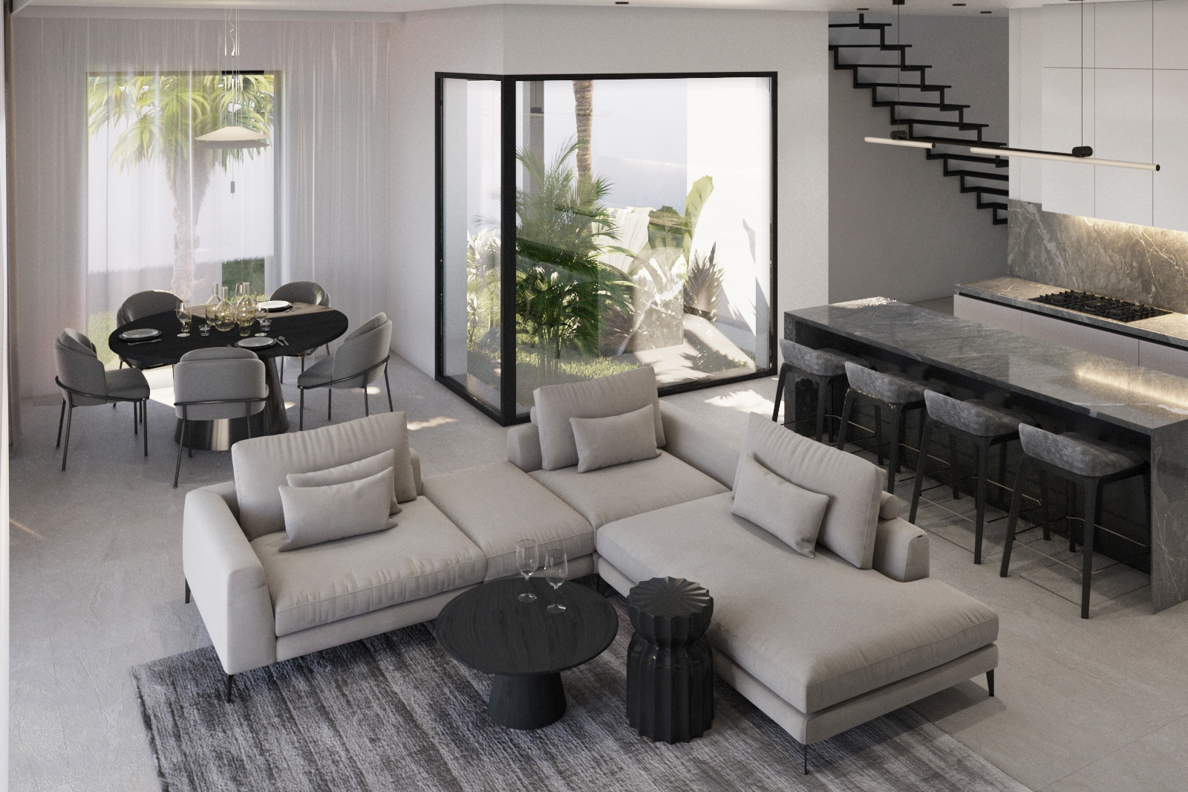
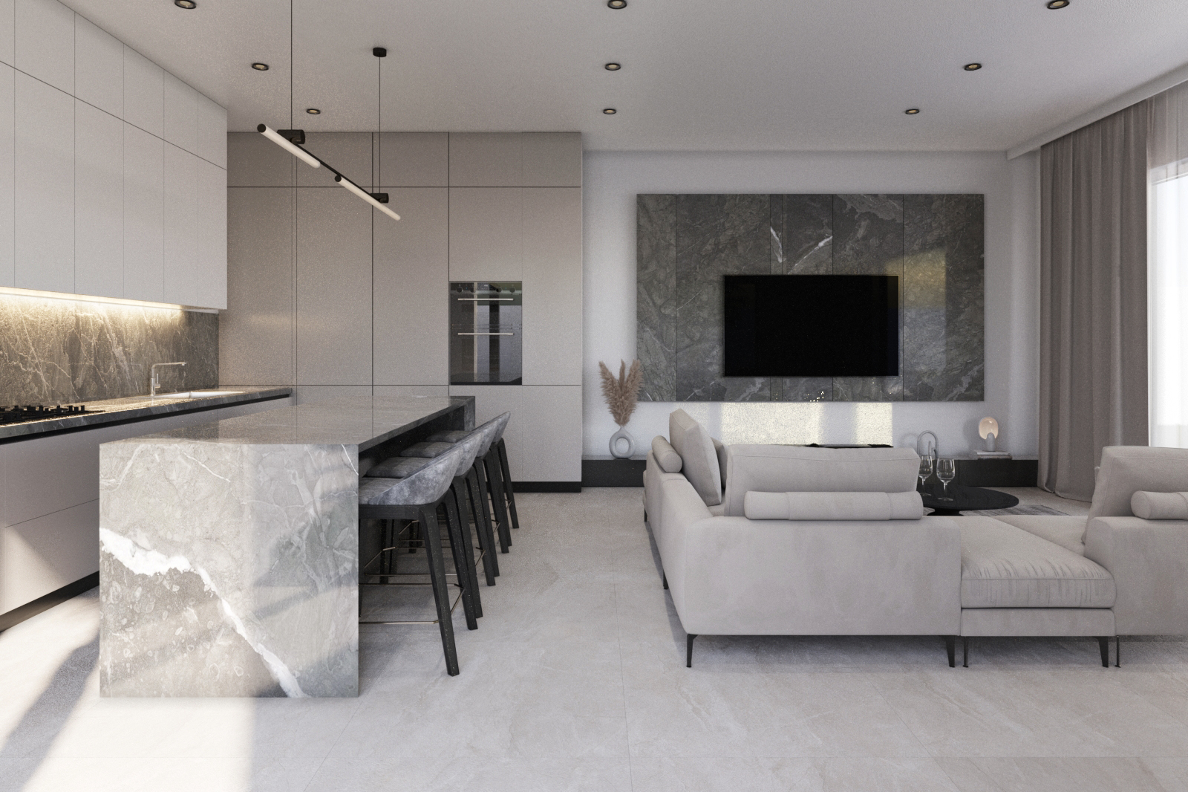
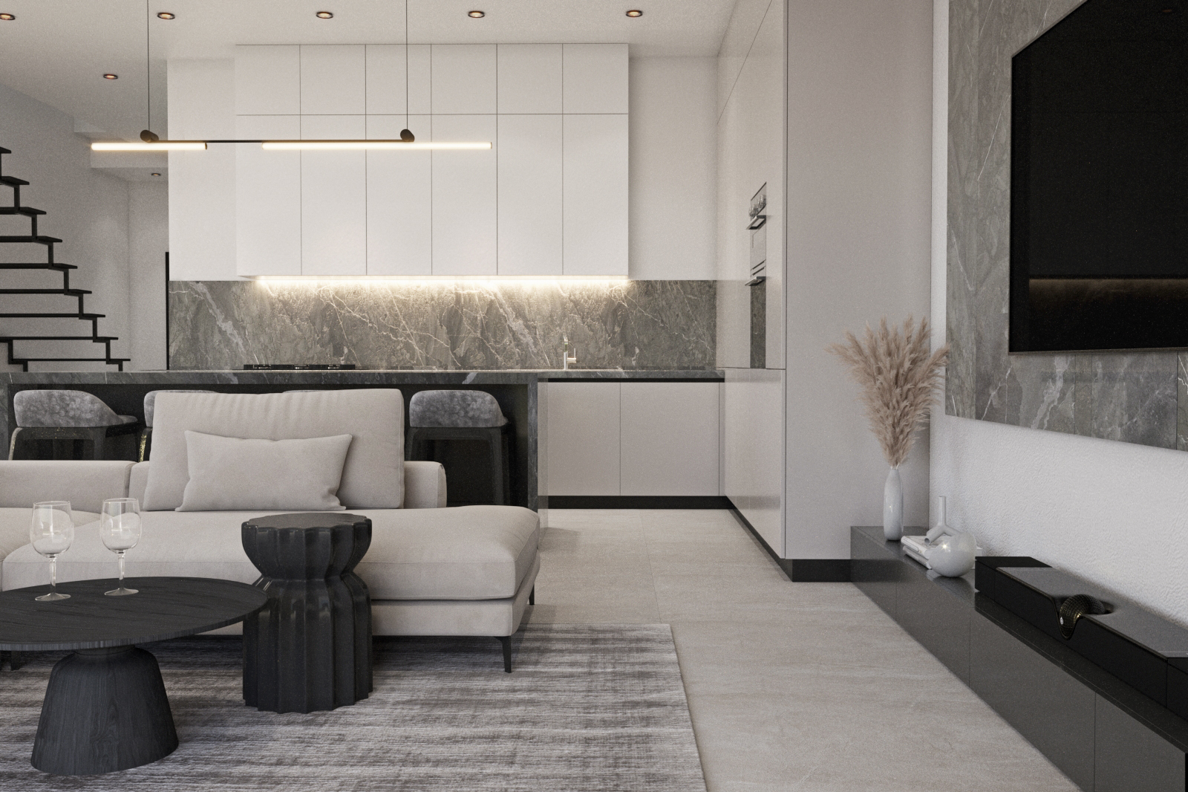
| Not Included | Available Upon Request |
|---|---|
| • Basement on a difficult landscape | • Swimming pool |
| • Interior furnishing — 3 package options | • Landscape design |
| • Chandeliers | • Perimeter fencing, entrance gates |
| • Any additional constructions not included in the original project | • Any additional constructions not included in the original project |
| • Basement (almost unlimited m²*) | |
| • Parking / Garage | |
| • Additional features of smart home | |
| • Tailored interior design |
Furniture packages
All prices are without IVA (without VAT)
Basic
-
Main furniture budget/quality spanish brands: sofa, beds, tables, chairs, bedside tables, living room carpet, wardrobes, walk-in closets
-
Curtains (basic textile)
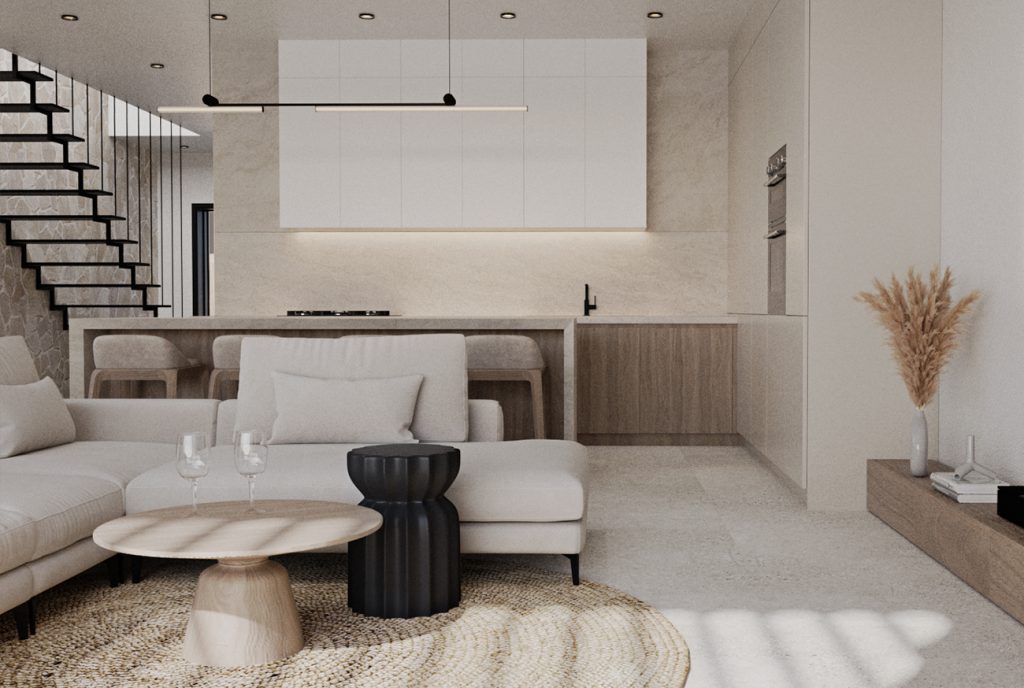
standart
-
Main furniture budget/quality spanish brands: sofa, beds, tables, chairs, bedside tables, living room carpet, wardrobes, walk-in closets
-
Curtains and decorative pillows (good textile)
-
Carpets for all rooms
-
Accent decoration
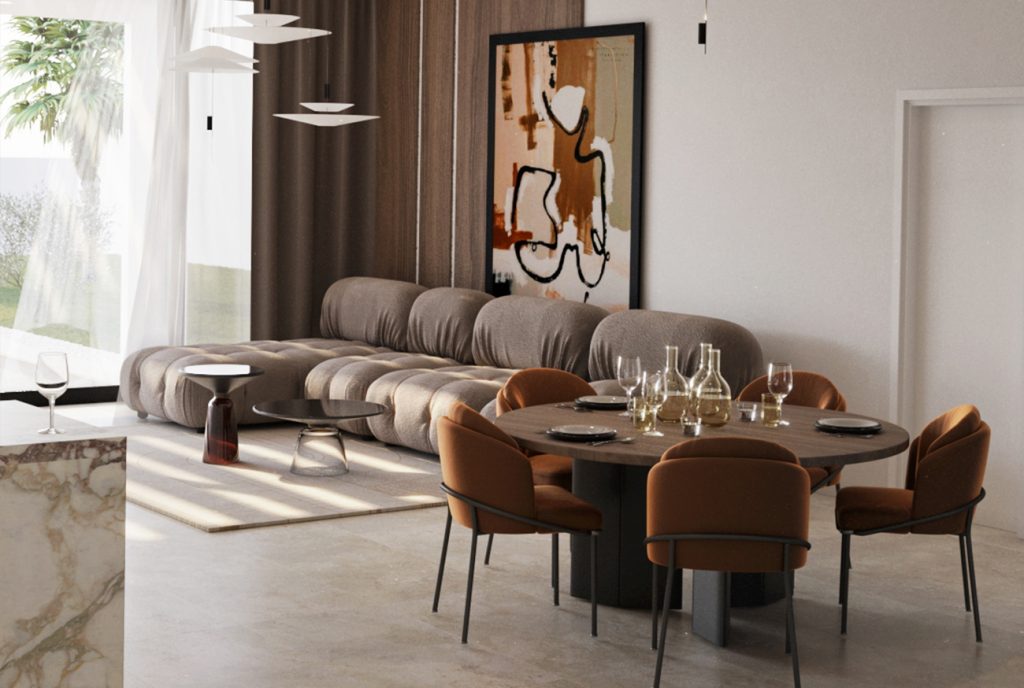
premium
-
Main furniture budget/quality spanish brands: sofa, beds, tables, chairs, bedside tables, living room carpet, wardrobes, walk-in closets
-
Curtains and decorative pillows (good textile)
-
Carpets for all rooms
-
Full decoration tailored by a professional (individually for every project)
-
Electronics: Washing machine, drying machine, Living room TV
-
Exterior furniture: kitchen, dining area, pool chairs, etc.
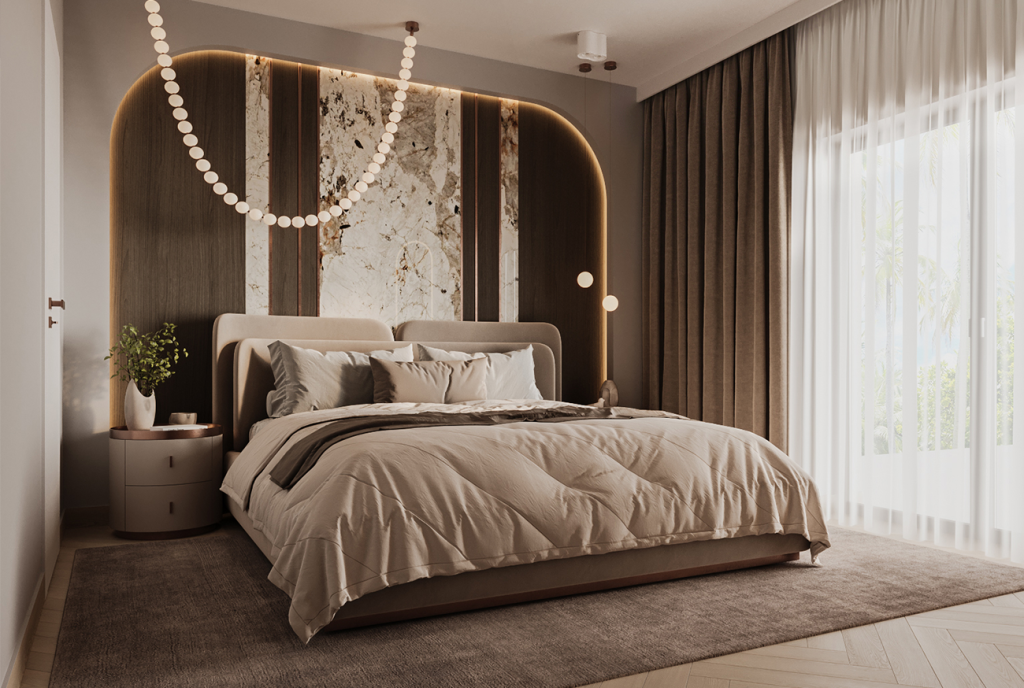
Furniture packages are optional. You can also buy a house with only included features and furnish it yourself.
Our all-in-one packages simplify your life and cut your costs.
With exclusive wholesale discounts on furniture and decor, furnishing your home through us is smart and economical.
Select the one that fits you more, or request a fully customised package, where experienced furniture manager will tailor the interior for you in a budget you want.


Fill the form and we contact with you recently
